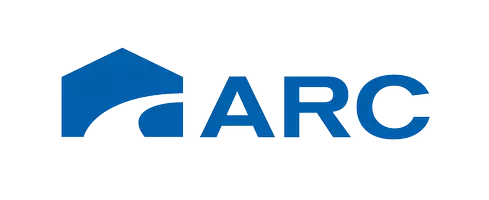2637 HAWTHORNE LAKE ROAD Helena, AL 35022
5 Beds
3 Baths
3,164 SqFt
OPEN HOUSE
Sun May 04, 1:00pm - 3:00pm
UPDATED:
Key Details
Property Type Single Family Home
Sub Type Single Family
Listing Status Active
Purchase Type For Sale
Square Footage 3,164 sqft
Price per Sqft $151
Subdivision Silver Lakes
MLS Listing ID 21416584
Bedrooms 5
Full Baths 3
Year Built 2005
Lot Size 0.650 Acres
Property Sub-Type Single Family
Property Description
Location
State AL
County Jefferson
Area Helena, Pelham
Rooms
Kitchen Breakfast Bar, Eating Area
Interior
Interior Features Recess Lighting, Split Bedroom
Heating Central (HEAT), Gas Heat
Cooling Central (COOL), Electric (COOL)
Flooring Carpet, Hardwood, Tile Floor
Fireplaces Number 2
Fireplaces Type Gas (FIREPL)
Laundry Chute
Exterior
Exterior Feature Fenced Yard, Storage Building
Parking Features Attached, Basement Parking, Driveway Parking, Lower Level
Garage Spaces 3.0
Amenities Available Boat Launch, Fishing, Park, Playgound, Private Lake, Walking Paths, Water Access
Building
Foundation Basement
Sewer Septic
Water Public Water
Level or Stories 2+ Story
Schools
Elementary Schools Greenwood
Middle Schools Mcadory
High Schools Mcadory
Others
Financing Cash,Conventional,FHA,VA
Virtual Tour https://www.propertypanorama.com/instaview/bham/21416584





