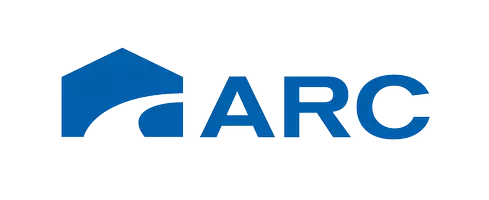534 CORNERSTONE DRIVE Calera, AL 35040
4 Beds
3 Baths
3,026 SqFt
OPEN HOUSE
Sat Aug 02, 1:00pm - 6:00pm
Sun Aug 03, 1:00pm - 6:00pm
Sat Aug 09, 1:00pm - 6:00pm
Sun Aug 10, 1:00pm - 6:00pm
Sat Aug 16, 1:00pm - 6:00pm
Sun Aug 17, 1:00pm - 6:00pm
Sat Aug 23, 1:00pm - 6:00pm
Sun Aug 24, 1:00pm - 6:00pm
Sat Aug 30, 1:00pm - 6:00pm
UPDATED:
Key Details
Property Type Single Family Home
Sub Type Single Family
Listing Status Active
Purchase Type For Sale
Square Footage 3,026 sqft
Price per Sqft $215
Subdivision Lakewood Estates
MLS Listing ID 21377254
Bedrooms 4
Full Baths 3
HOA Y/N No
Year Built 2024
Lot Size 2.560 Acres
Property Sub-Type Single Family
Property Description
Location
State AL
County Shelby
Area Calera, Montevallo, Wilton
Rooms
Kitchen Breakfast Bar, Eating Area, Island, Pantry
Interior
Interior Features Split Bedroom
Heating Central (HEAT)
Cooling Central (COOL)
Flooring Carpet, Hardwood, Tile Floor
Fireplaces Number 1
Fireplaces Type Gas (FIREPL)
Laundry Washer Hookup
Exterior
Exterior Feature Porch
Parking Features Attached, Basement Parking
Garage Spaces 3.0
Amenities Available Street Lights
Building
Lot Description Interior Lot, Some Trees, Subdivision
Foundation Basement
Sewer Septic
Water Public Water
Level or Stories 1-Story
Schools
Elementary Schools Calera
Middle Schools Calera
High Schools Calera
Others
Financing Cash,Conventional,VA
Virtual Tour https://www.propertypanorama.com/instaview/bham/21377254





